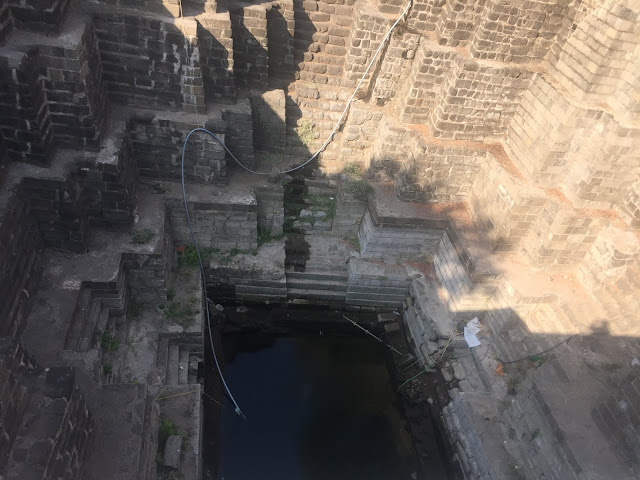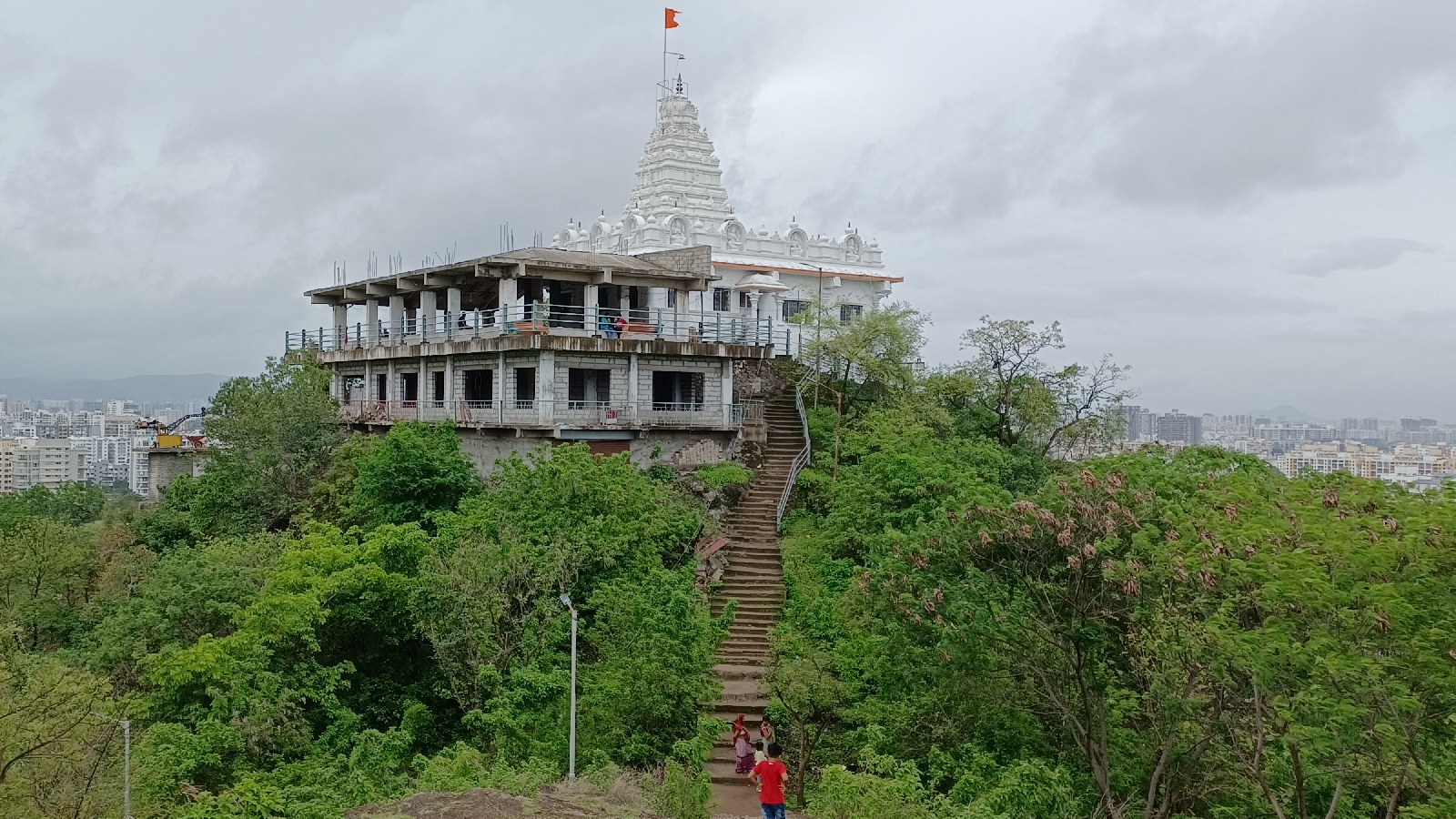Daulatabad Fort (Devgiri Fort), Aurangabad
Daulatabad Fort (Devgiri Fort), Aurangabad
Timing: 8am to 6pm every dayAverage time spent: 3-4 hr
Ticket: 25rs per adult, entry for kids below 15yr is free
Tips: Carry a torch or some light if you wish to visit the Andheri passage located inside the fort.

The historical triangular fort of Daulatabad was built by the first Yadava king Bhillama V in 1187.
In 1328, Muhammad bin Tughluq of Delhi Sultanate transferred the capital of his kingdom to Devagiri and forcefully renamed it Daulatabad. Some scholars argue that the idea behind transferring the capital was rational, because it lay more or less in the center of the kingdom, and geographically secured the capital from the north-west frontier attacks. Later it was abandoned for lack of water.
The fort has a very high degree of defense system. Interesting to see.
The fortress of Devagiri stands on a hill, about 200 meters high. Much of the lower slopes of the hill has been cut away by Yadava dynasty rulers to leave 50-meter vertical sides to improve defenses. A fort is a place of extraordinary strength. The only means of access to the summit is by a narrow bridge, with a passage for not more than two people abreast, and a long gallery, excavated in the rock, which has, for the most part, a very gradual upward slope.
The fortress of Devagiri stands on a hill, about 200 meters high. Much of the lower slopes of the hill has been cut away by Yadava dynasty rulers to leave 50-meter vertical sides to improve defenses. A fort is a place of extraordinary strength. The only means of access to the summit is by a narrow bridge, with a passage for not more than two people abreast, and a long gallery, excavated in the rock, which has, for the most part, a very gradual upward slope.
About midway along with this gallery, the access gallery has steep stairs, the top of which is covered by a grating destined in time of war to form the hearth of a huge fire kept burning by the garrison above. At the summit, and at intervals on the slope, are specimens of massive old cannon facing out over the surrounding countryside. Also at the midway, there is a cave entrance meant to confuse the enemies.
The fort had the following specialties which are listed along with their advantages :
(1) No separate exit from the fort, only one entrance/exit - This is designed to confuse the enemy soldiers to drive deep into the fort in search of an exit, at their own peril.
(2) No parallel gates - This is designed to break the momentum of the invading army.
(3) the flag mast is on the left hill, which the enemy will try to captivate, thus it will always turn left. But the real gates of the fort are on the right & the false ones on the left, thus confusing the enemy.
(4) Spikes on the gates - In the era before gunpowder, intoxicated elephants were used as a battering ram to break open the gates. The presence of spikes ensured that the elephants died of the injury.
(5) The complex arrangement of entryways, curved walls, false doors - Designed to confuse the enemy, false, but well-designed gates on the left side lured the enemy soldiers in & trapped them inside, eventually feeding them to crocodiles. The hill is shaped like a smooth tortoise back - this prevented the use of mountain lizards as climbers because they cannot stick to it.
(6) There is a dark passage ( Andheri ) of nearly 50 meters length with a zig-zag way which makes it impossible for a stranger to pass through. Inside these dark passages, there are hiding places at roof and side of the walkway for the soldiers to attack the intruders with hot oil ( from top ) and weapons. Small openings are left to mislead the enemy to fall straight into the moat
Things to see on Daulatabad Fort :
(1) Many canons are displayed at the entrance gate.
(1) Many canons are displayed at the entrance gate.
(2) Bharat Mata mandir:
Bharat Mata Temple is one of the rare temples across India dedicated to the country.
It is the opposite of Chand Minar near Hathi Hauz. There is a dome-shaped entrance gate to the temple. It has 106 pillars.
●This temple has many ancient pillar halls and there is a wide courtyard in front of the temple.
●Within the rows of pillars, there is a beautiful sanding image of Bharat Mata. The image of the deity is very new when compared to the rest of the structures.
Bharat Mata Temple is one of the rare temples across India dedicated to the country.
It is the opposite of Chand Minar near Hathi Hauz. There is a dome-shaped entrance gate to the temple. It has 106 pillars.
●This temple has many ancient pillar halls and there is a wide courtyard in front of the temple.
●Within the rows of pillars, there is a beautiful sanding image of Bharat Mata. The image of the deity is very new when compared to the rest of the structures.
(3) Chand Minar:
The Chand Minar or the Tower of the Moon is in Daulatabad - Deogiri fort complex. Hasan Gangu Bahmani (also known as Ala-ud-Din Bahman Shah) built the Chand Minar to commemorate his capture of the fort.
Chand Minar bears resemblance to the Qutb Minar of Delhi and was inspired by it. It is second in height after Qutab Minar of Delhi.
He employed Iranian architects to built the Minar. The Chand Minar is considered to be among the finest specimens of Persian architecture. It is 70-meter high and is divided into 4 stories and 24 chambers. A small mosque or praying hall sits at the base of the tower which is covered with Persian blue tiles. The Tower also displays some indigenous Indian architectural features such as the brackets supporting its balconies. The tower's height makes it visible from every corner of the Daulatabad Fort.
The Chand Minar or the Tower of the Moon is in Daulatabad - Deogiri fort complex. Hasan Gangu Bahmani (also known as Ala-ud-Din Bahman Shah) built the Chand Minar to commemorate his capture of the fort.
Chand Minar bears resemblance to the Qutb Minar of Delhi and was inspired by it. It is second in height after Qutab Minar of Delhi.
He employed Iranian architects to built the Minar. The Chand Minar is considered to be among the finest specimens of Persian architecture. It is 70-meter high and is divided into 4 stories and 24 chambers. A small mosque or praying hall sits at the base of the tower which is covered with Persian blue tiles. The Tower also displays some indigenous Indian architectural features such as the brackets supporting its balconies. The tower's height makes it visible from every corner of the Daulatabad Fort.
(4) Mendha Tope ( Cannon ):
This cannon kept over a bastion located in front of the moat. The rear end of this cannon is shaped like a ram's head. It is skillfully mounted on a base so it can be rotated. On this cannon name of emperor Aurangzeb & name of its artisan Md. Arab is engraved. There is an inscription from the Holy Quran toward the mouth of this cannon.
This cannon kept over a bastion located in front of the moat. The rear end of this cannon is shaped like a ram's head. It is skillfully mounted on a base so it can be rotated. On this cannon name of emperor Aurangzeb & name of its artisan Md. Arab is engraved. There is an inscription from the Holy Quran toward the mouth of this cannon.
(5) Ganpati Temple:
The Ganesha Temple is a thousand years old. It was built even before the Fort was.
This Temple was very sacred to the guards in this Fort. This temple has a Hindu woman priest or pujaran.
The Ganesha Temple is a thousand years old. It was built even before the Fort was.
This Temple was very sacred to the guards in this Fort. This temple has a Hindu woman priest or pujaran.
(6) Chini Mahal:
Chini Mahal is a double storied castle situated inside the Daulatabad Fort complex.
Chini Mahal served as the royal prison and held many of the royal captives of Emperor Aurangzeb. The last of the Qutab Shahi Kings of Golconda, Abul Hasan Tana Shah, and the last Sultan of Bijapur, Sikander, were held as captives by the Moghul Emperor, Aurangzeb.
Also known as China Palace, Chini Mahal was once a beautiful mansion and was inlaid with glazed blue and white enameled encaustic tiles. Now only patches of the porcelain tiles remain on the facade of the Chini Mahal, showcasing the extreme craftsmanship of those who built this castle.
The upper floor of the Chini Mahal is well ventilated with arched windows and is reached by stone steps. The roof of the Chini Mahal has fallen down.
Chini Mahal is a double storied castle situated inside the Daulatabad Fort complex.
Chini Mahal served as the royal prison and held many of the royal captives of Emperor Aurangzeb. The last of the Qutab Shahi Kings of Golconda, Abul Hasan Tana Shah, and the last Sultan of Bijapur, Sikander, were held as captives by the Moghul Emperor, Aurangzeb.
Also known as China Palace, Chini Mahal was once a beautiful mansion and was inlaid with glazed blue and white enameled encaustic tiles. Now only patches of the porcelain tiles remain on the facade of the Chini Mahal, showcasing the extreme craftsmanship of those who built this castle.
The upper floor of the Chini Mahal is well ventilated with arched windows and is reached by stone steps. The roof of the Chini Mahal has fallen down.


































Comments
Post a Comment